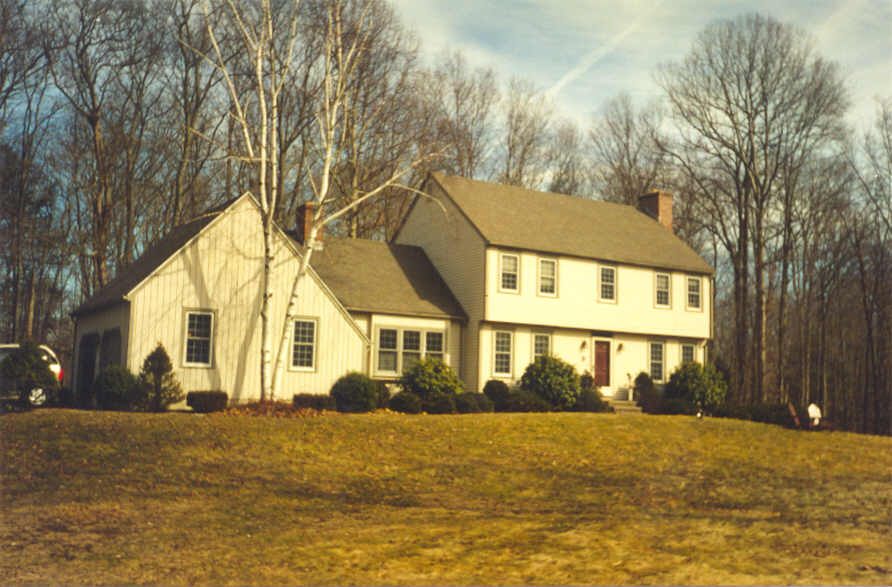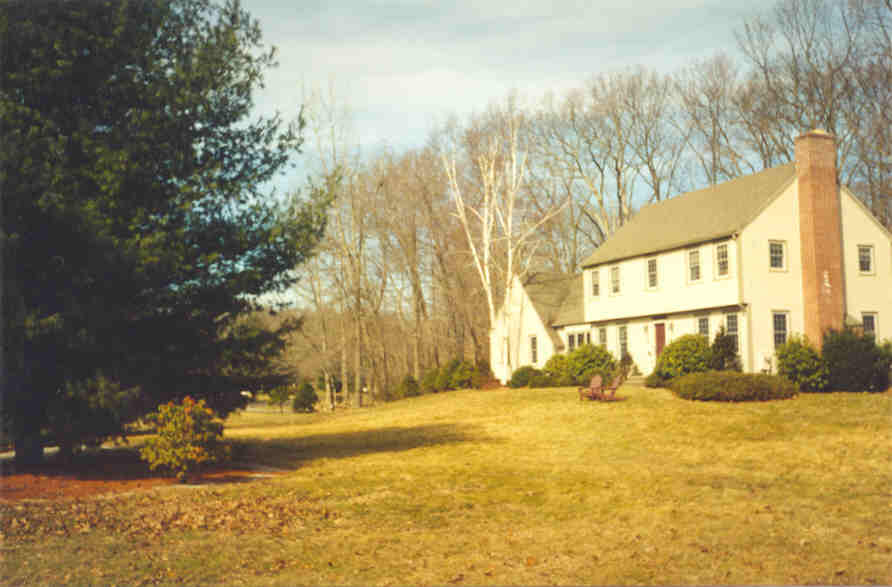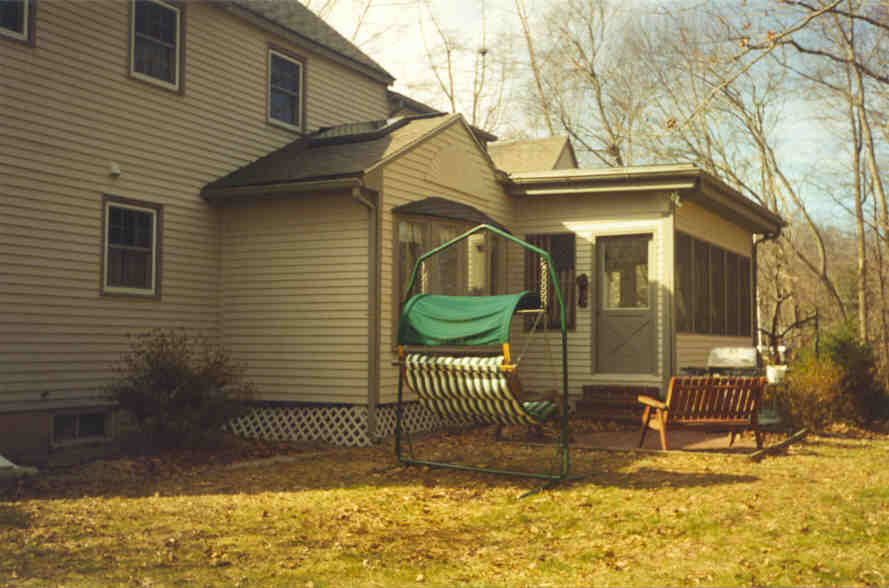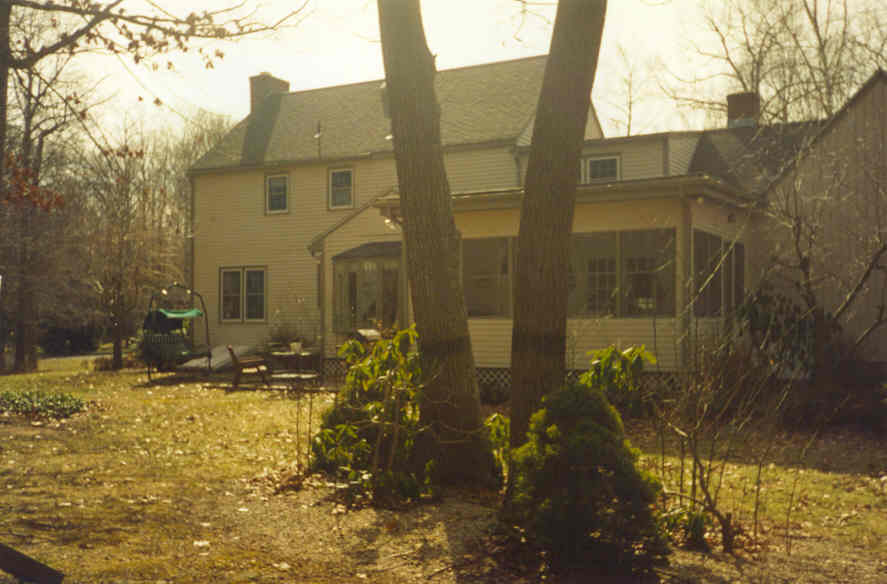Nine Stonehedge Lane Southoriginal pics | March 23, 1999 |

The garage faces North. There are 4 bedrooms on the second floor. The bit that looks like a breezeway is a family room. Above that, attached to the master bedroom is a room bigger than the other bedrooms. That will be Marlene's office. We will be raising the north roof on the garage and building my office there. Here are some raytracings that speculate what that might look like. Here are some boring photos with the contractor

I'll bet nobody has ever sat in those ornamental chairs in the front yard.
I could have lived here 10 years without noticing the smegma on the brickwork. But, take a picture...

This is a cool breakfast nook with a bow window and two skylights. Catches the morning sun nicely filtered through the trees.
Next to that is a three season porch.

9shls |
ffa |
Dick |
Home |
News |
SiteMap |
Prefs |
Pinball |
XPilot |
Art |